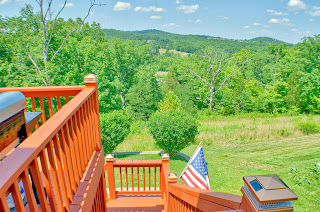|
$424,900
|
5
bedrooms 4.5 baths
3026
sq ft
3
car garage
1
fireplace
Beautiful
2 story brick front home w/breathtaking views in sought-after Forby
Estates. Spacious floor-plan 9ft ceilings w/5bd, 4.5ba & OVER
3,800 sq. ft of living space including the finished walkout LL
w/heated tile floors! Loaded w/custom finishes & upgrades.
Gourmet kitchen w/tile flooring, 42" soft closing cabinetry.
Granite counters & all SS app. Deck w/solar lights. Main floor
laundry w/Samsung W/D new ('15), custom pantry, sink & cabinets.
Large formal dining w/hdwd floors across from french doors leading
into office or playroom. Owner's suite wcoffered ceiling, sitting
room, large walk-in closet, lux bath w/soaking tub, dble sink &
sep shower. 3 more bd & add'l 2 FULL ba finish off upstairs. Fin
LL is party perfect w/9 ft pour, rec room, wet bar, full ba and 5th
bd w/add'l storage. Backyard features covered patio, prof landscaped
yard that backs to trees &common ground. 3 car gar, whole home
water treatment sys & softener, dual zoned HVAC, pest shield &
sprk sys. Move-in ready!
524
Forby Estates Dr, Eureka 63025
To
view call 314-200-5524
LauraLudwig
http://www.lauralei.net
314-503-1186
$199 Flat Fee MLS Listings
Lauralei Properties, LLC
314-503-1186
$199 Flat Fee MLS Listings
Lauralei Properties, LLC







